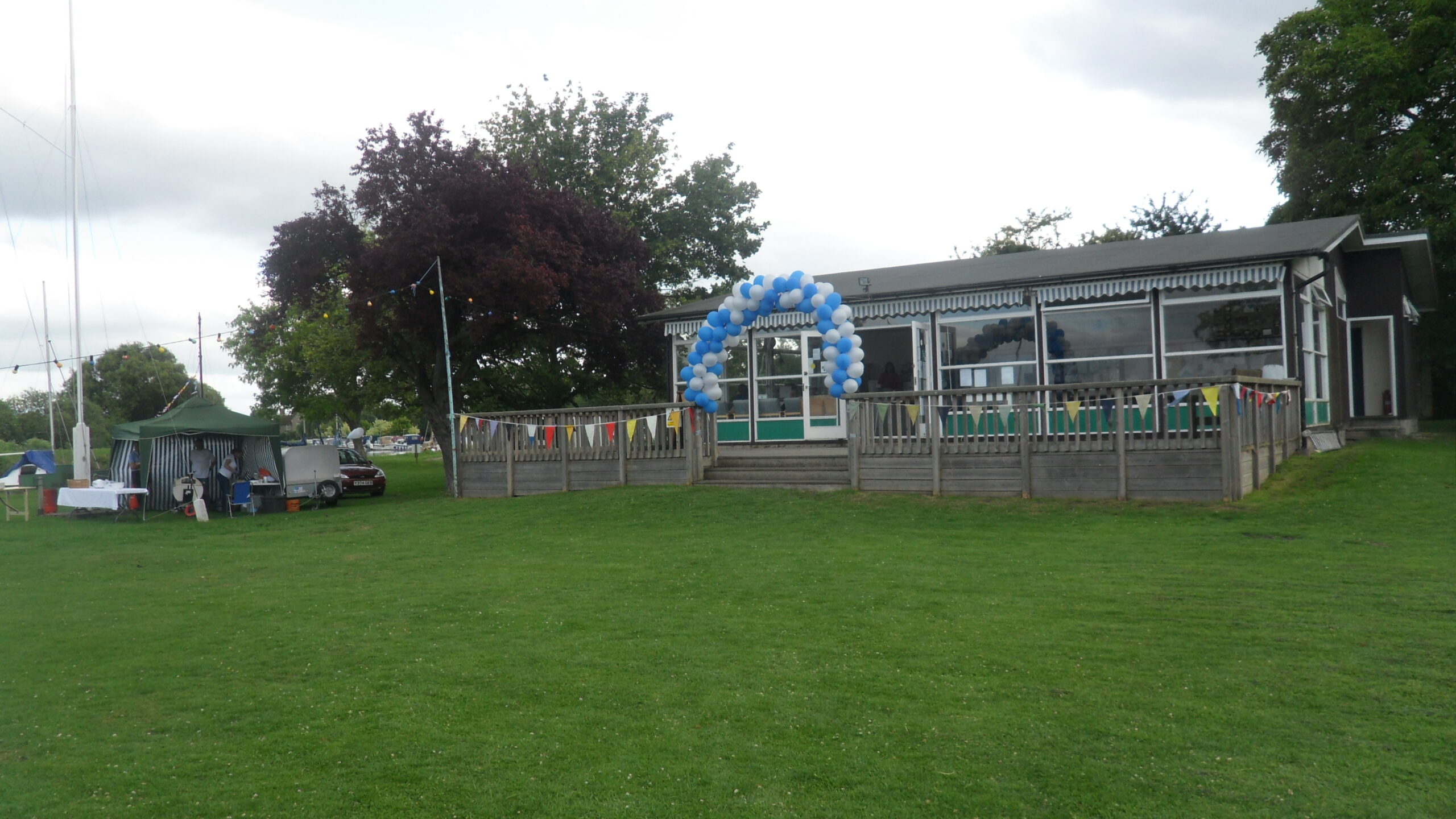At the AGM in December we discussed ways of improving our Clubhouse. One of the matters that had been previously raised and which the Committee has started looking into are the changing rooms and the provision of improved and more private shower and changing facilities.
CSC Improving Changing Facilities_MindMap
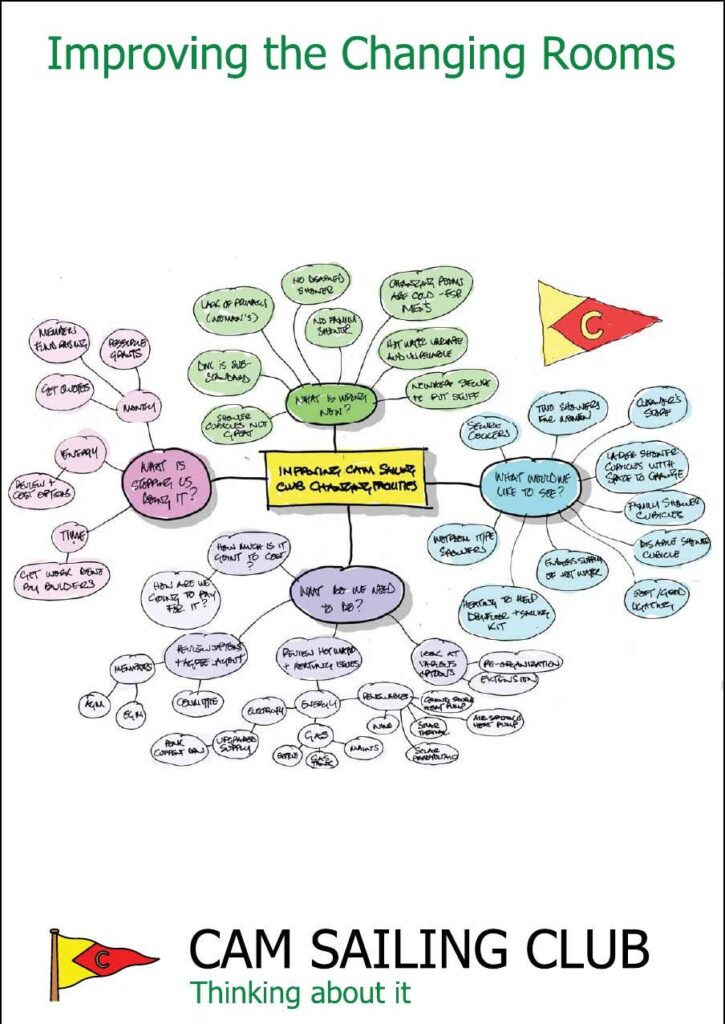
To be read in a clockwise direction starting from the green balloons at the top. The mindmap sets out what with wrong with the changing facilities now, what we would like to see, what do we need to do to achieve it and what is stopping us getting on and doing it.
CSC Improving Changing Facilities_Floor Plan as Existing
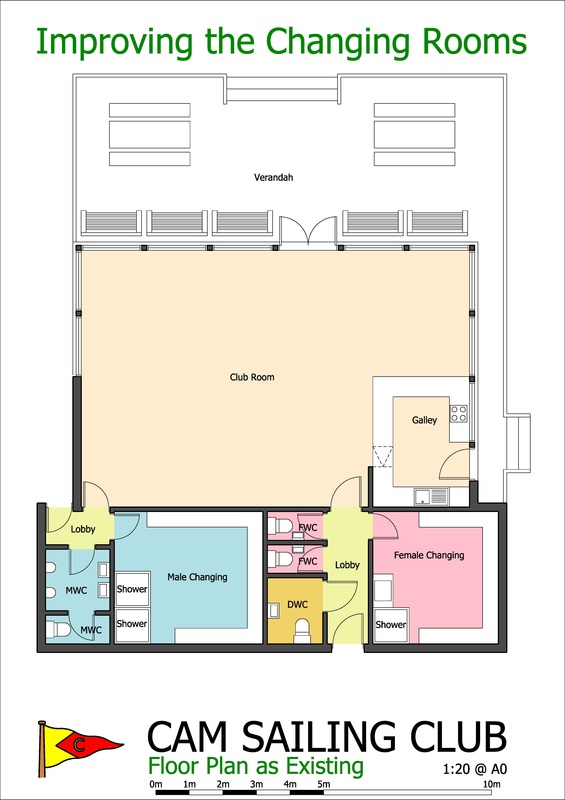
The floor plan of the Clubhouse as it is now.
CSC Improving Changing Facilities_Floor Plan as Proposed Option 1
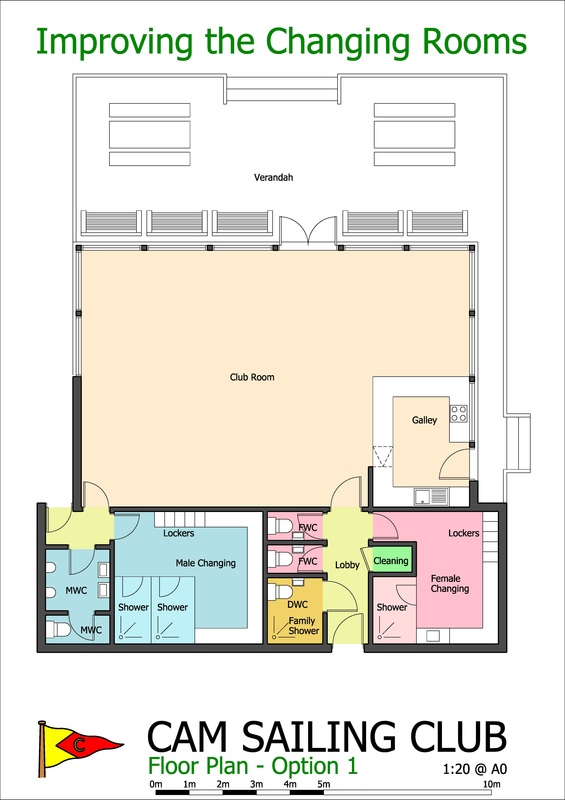
|
A possible new floorplan for the clubhouse. In this option all of the alterations are internal and the Clubhouse stays the same size.
The changes are:
|
CSC Improving Changing Facilities_Floor Plan as Proposed Option 2
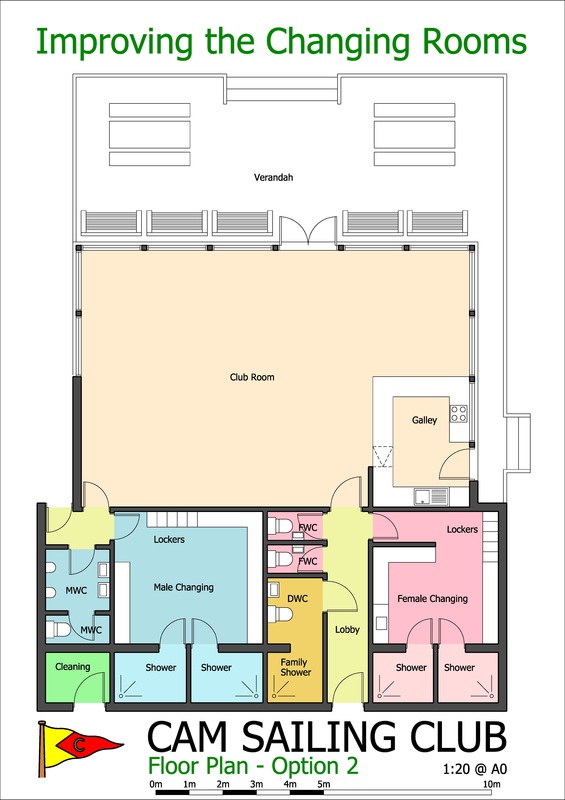
An alternative new floorplan for the clubhouse. In this option the Clubhouse is extended to the rear to create a row of new wet room type showers off the changing rooms.
The changes are:
- The male changing room is rearranged to replace the existing step-up shower cubicles with two larger wet room type showers in the rear extension. Some of the benching is replaced by lockers and an additional length of benching is provided where the shower cubicles were.
- The Disabled WC is extended to include a shower area – this also provides a good sized family showering /changing facility.
- The female changing room is rearranged to replace the existing step-up shower cubicle with two wet room type showers in the rear extension. Some of the benching is replaced by lockers and additional benching and privacy screen are provided.
- A new cleaning cupboard with external access is formed at the end of the extension so that cleaning equipment isn’t kept in the changing room.
This is the start of the process – as a Club we need to decide what we want and then how we are going to do it – including how we are going to raise the money to pay for the improvements. Over the early part of the season the Committee is planning to hold a number of informal discussion sessions to talk about these proposals and any other ways that Members would like to see the Club improved.
